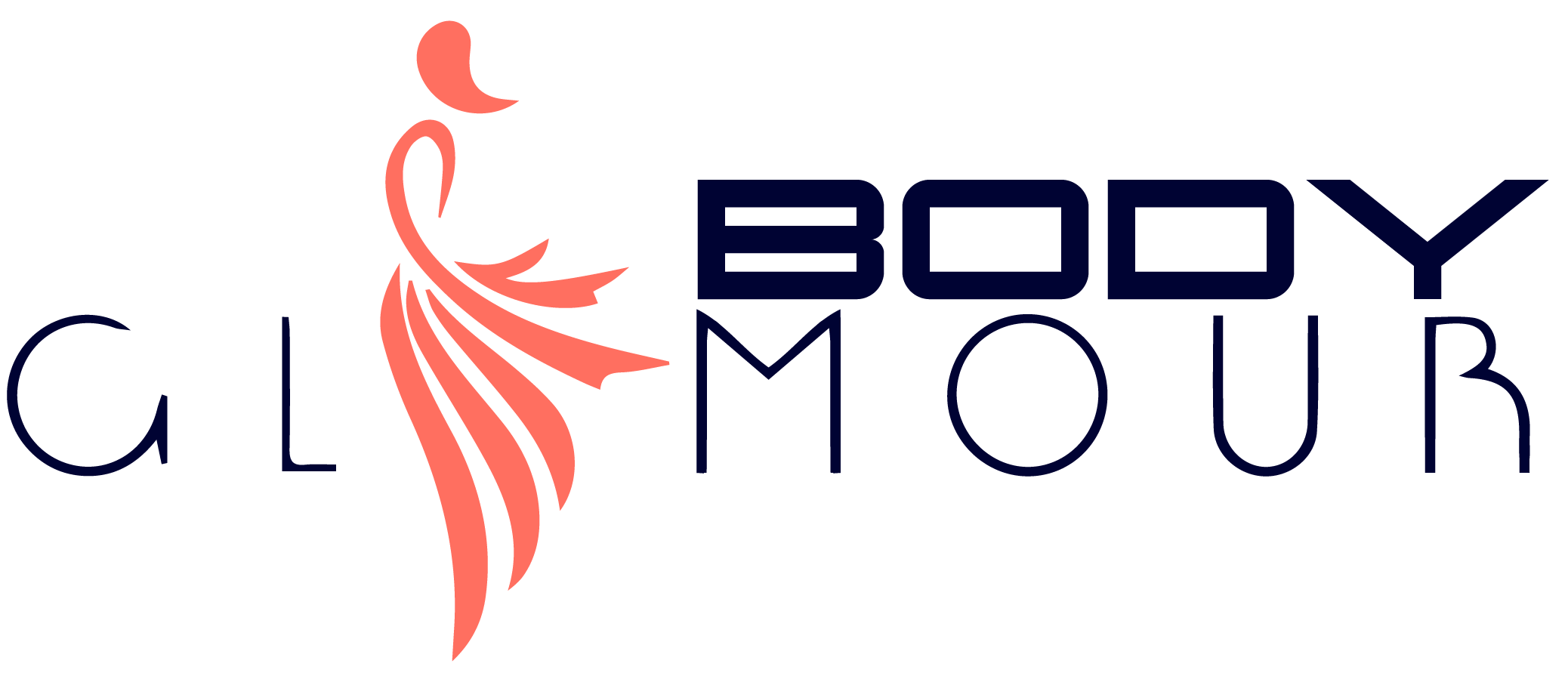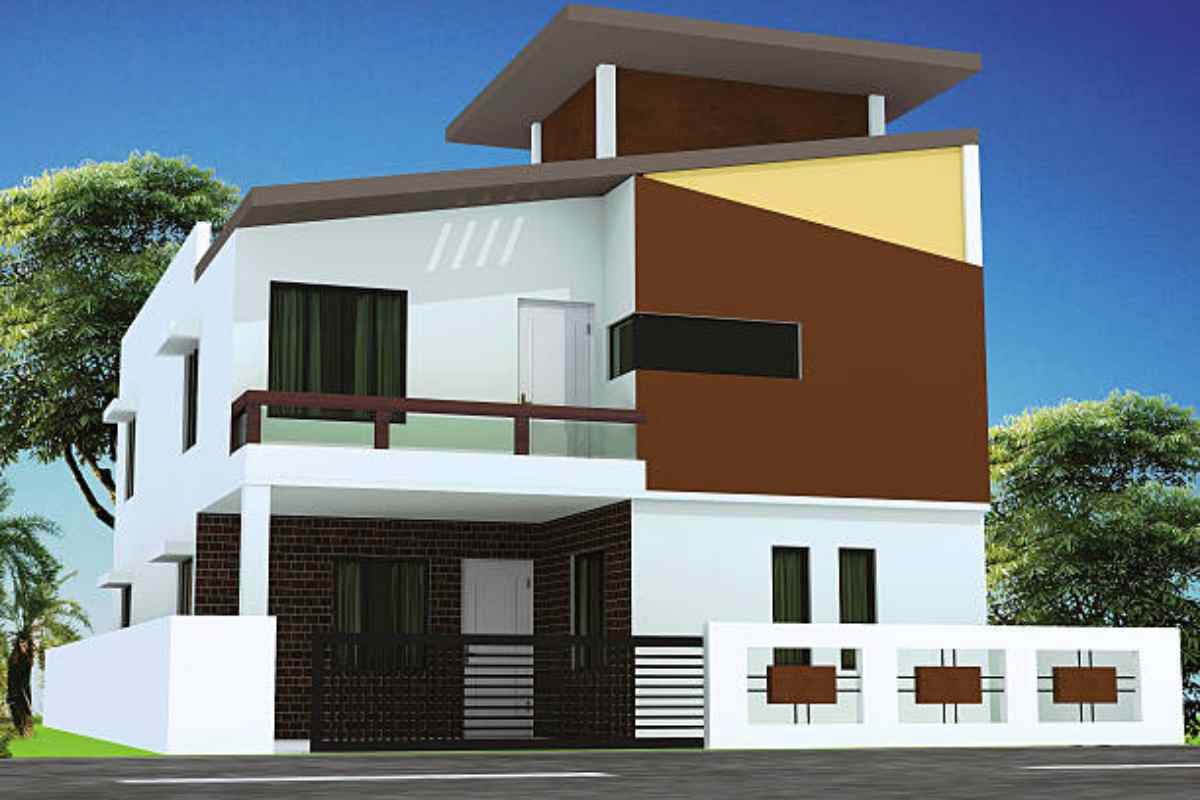10 Stunning Double Floor Normal House Elevation Designs
The front elevation is a critical part of designing your dream home. It is the face of your house and determines how people feel when they enter.
The double floor normal house front elevation designs are the most wanted result as they create a sensible appearance. Check out a few looks inspired by those new trends below!
1. Symmetrical Elegance
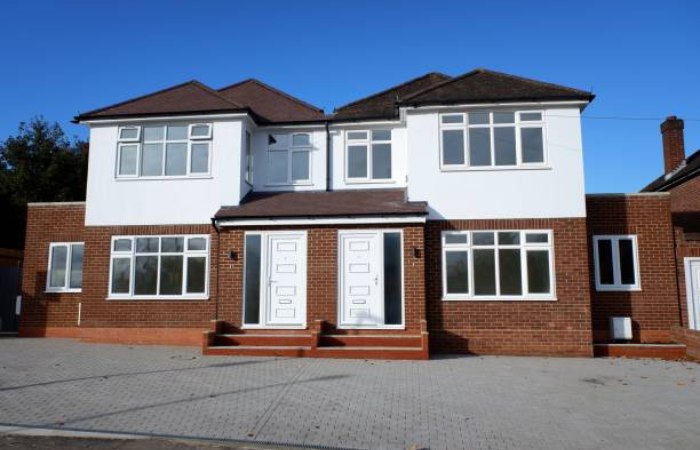
This is the double floor typical house front elevation design with a symmetrically balanced layout.
On the ground floor, large clear glass windows on either side of the central entrance add to its elegance and allow natural light.
The sleek glass panel balcony featured on its first floor is a modern twist on this traditional design. A light brown and white color scheme that extends throughout the house never goes out of style.
2. Modern Facade with a Traditional Twist
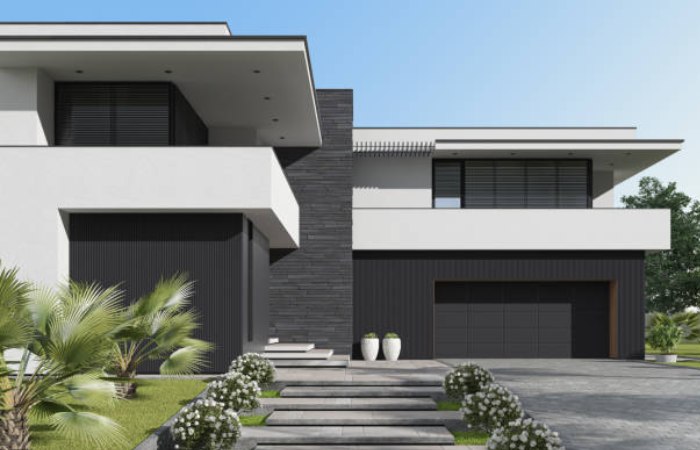
Blending modern and traditional elements, this design uses a flat roof and large rectangular windows to create a contemporary look.
The ground floor’s front porch is supported by wooden columns, providing a warm contrast to the excellent gray brick cladding on the first floor.
This front elevation design is perfect for those who appreciate a mix of old and new.
3. Sleek Minimalist Design
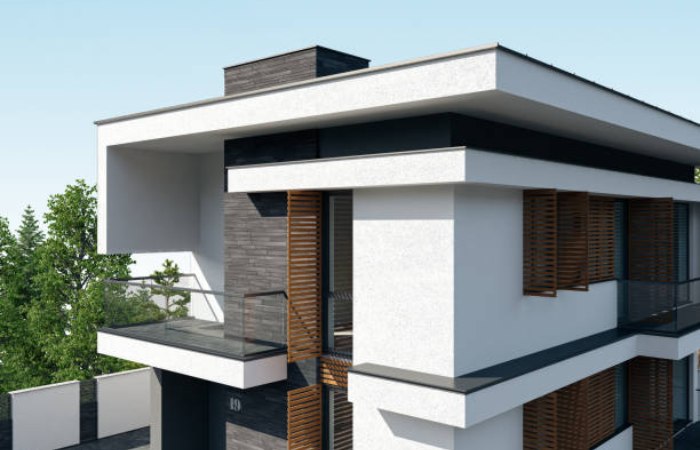
The height is highlighted again in this one, and they work the clean lines here to give it that minimalist feel.
The sharp edges, extensive glass wall pattern, and white-light gray shad elevation are perfectly designed for a typical house.
With a flat roof and no over-the-top decoration, this home was functional but sleek enough that it did not lack in style.
4. Geometric Contemporary Style
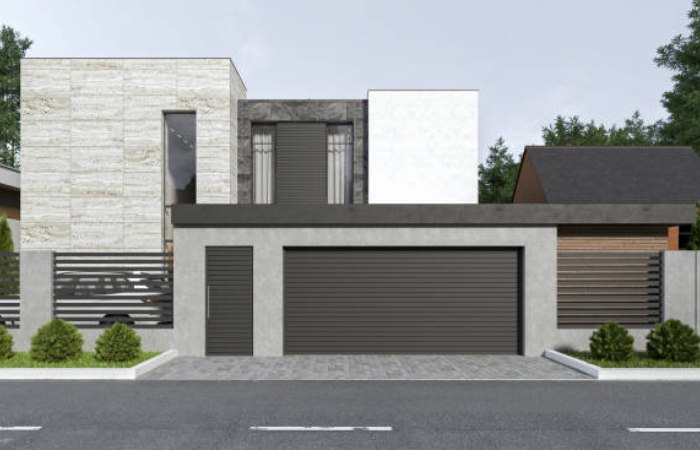
In this double floor ordinary house front elevation design, geometric shapes and contrasting materials take center stage.
The ground floor features a large garage door and a main entrance sheltered by a stylish overhang. Set back slightly, the first floor has a spacious balcony with clear glass railings.
Combining natural stone on the lower level and wood accents on the upper level adds warmth and texture to the modern design.
5. Warm and Welcoming with Natural Materials

It features a warm, inviting facade, befitting natural materials such as wood and stone.
A wooden beam front porch on the ground floor, a stone-clad wall for privacy, and a cozy balcony with timber handrails on the first-floor terrace give this house stacks of character.
In this double-floor conventional house’s front elevation design, the earthy tones perfectly complement its organic components and give it a super cozy vibe.
6. Urban Sophistication with a Modern Edge
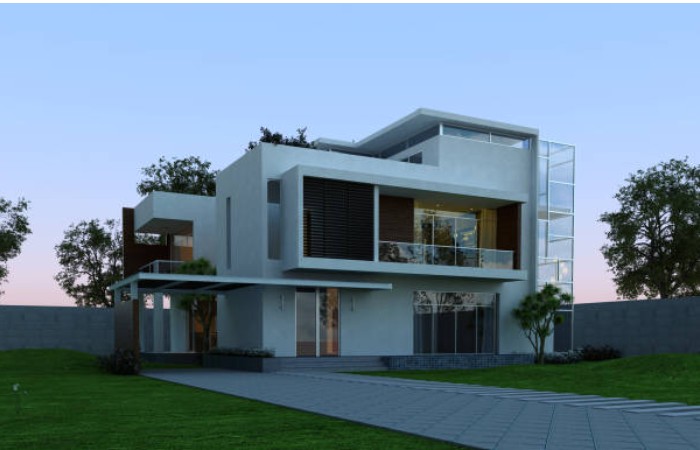
The double floor standard house front elevation design with a combination of glass, steel, and concrete suits an urban environment.
The open first level features a cropped suite and sharp windows, with a balcony above and a handsome metal guardrail.
However, the clean and modern lines work well for a city home, creating space for this beautiful, sophisticated, contemporary finish.
7. Colonial-Inspired Design
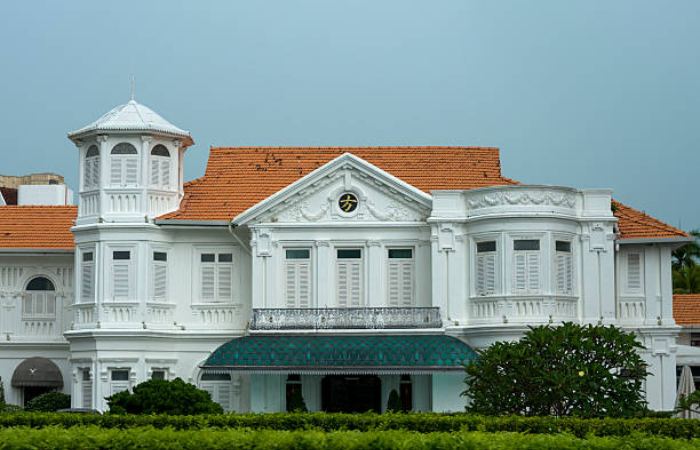
This blueprint is based on the colonial-style design, with a front elevation split down the middle by an entrance that gives depth and a feeling of importance; typical pillars remind readers it´s designed to leave you speechless.
The floor-to-ceiling railed balcony has since been enclosed with beautiful traditional railings and decorative moldings.
This front elevation design looks good with the combination of white and grey colors and the texture of brick tiles.
8. Rustic Charm with Natural Textures
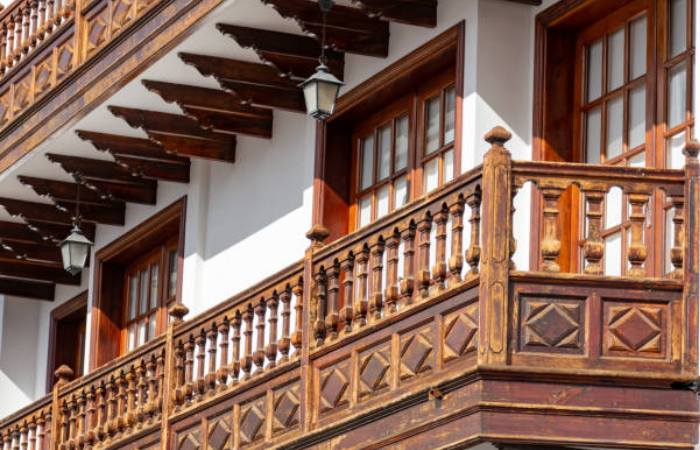
This design makes rustic charm into the focus. The ground floor has a spacious front porch with exposed wooden rafters and stone cladding, while the first floor is topped by a small balcony bordered by wood.
Everything in the house uses warm colors and natural textures, making it feel more like a country life that fits rustic aesthetic lovers.
9. Tropical Design for Warm Climates
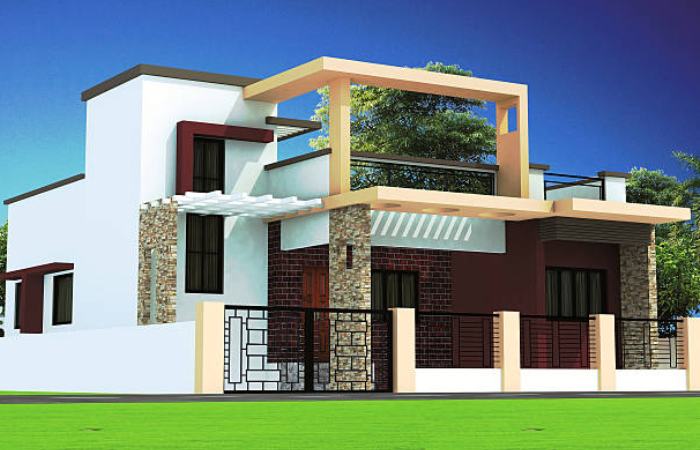
Wide overhangs and large verandas on both floors give this front elevation design plenty of shade and natural air circulation.
On the ground floor, there is an expansive porch with wooden pillars looking out over a glass railing balcony on the first. The colorful surroundings and vivid landscapes boost the tropical feeling.
10. Futuristic Design with Bold Lines
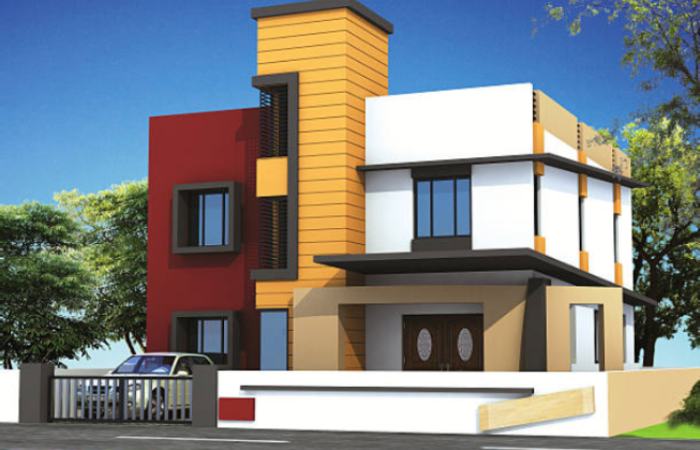
This bold elevation design is for people who are willing to explore beyond the box. Its front face has sharp geometric forms and an atypical arrangement.
The ground floor features a covered front porch with an angular roof, while the top level extends over it, forming a cantilevered balcony.
Featuring a combination of glass and steel, the property achieves an ultra-modern aesthetic that is elegant yet futuristic.
Final Thoughts
Therefore, making the right choice for a floor standard house front elevation design matters greatly in manifesting your living character.
Whether your home style is more modern or closer to a country and traditional feel, these 10 cozy living room ideas will get you inspired. It’s time to Dream Home YOUR HOME!
